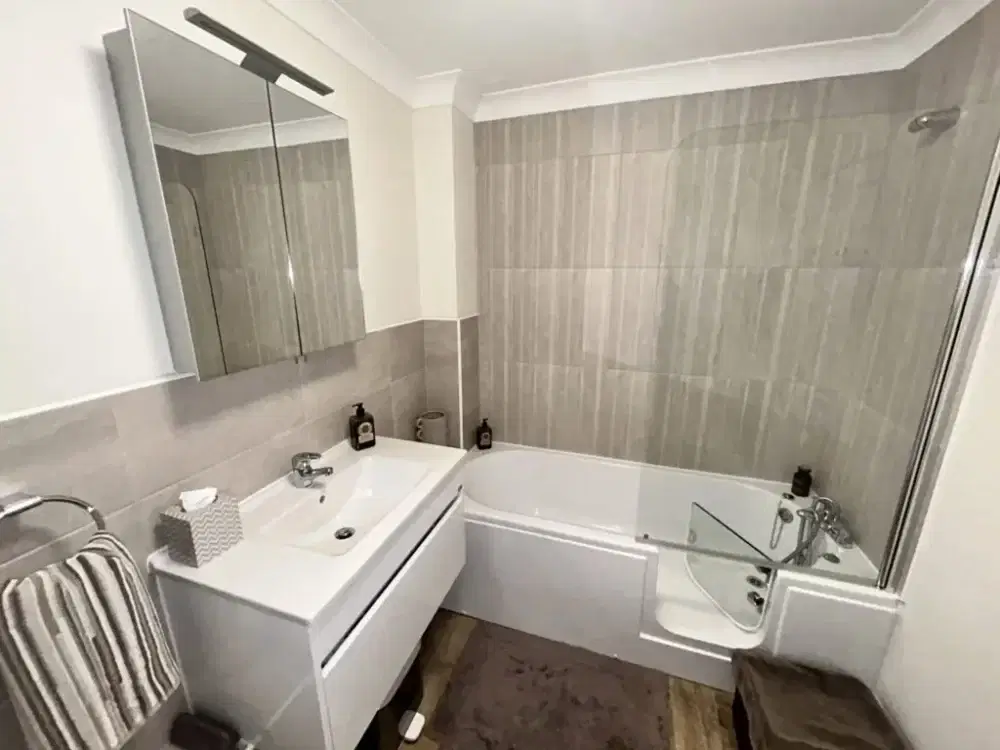The challenge
We initially learned of Mr P’s requirements via one of our mobility store partners based in Buckinghamshire. They had been supporting Mr P to source certain items to enable him to remain independent after being diagnosed with a heart condition. Mr P’s current bathroom was located in the first floor eves of his house and quite spacious, unfortunatley the suite was no longer suitable as the shower tray was of a step in design. On attending a home visit and speaking to Mr P’s daughter we learned that they wanted to remove the corner bath and replace this with something that looked more contemporary. The intention was that the bathroom would be used in multigenerational capacity, with Mr P primarily using the shower area, meaning that the bath did not need to be replaced with a walk-in model.
The solution
Our accessible bathroom design team worked on a consultative basis with Mr P and his daughter to specify and design a contemporary multi-generational bathroom. The entire bathroom suite would be updated, with the standard shower including stud wall enclosure and tray being replaced with a wet room former covered with Altro Pices safety flooring. The 1 metre wide Opulence glass shower screen with floor to ceiling grab pole adds both style and safety to the bathing experience. The new Mira Selectflex shower mixer was set lower on the wall than the previous unit to allow for seated operation from the white Onyx fold up shower seat.
The outcome
Mr P’s adaptation ran smoothly and the client supplied ceramic grey wall tiles worked well with the overall contemporary style. Tile application reflected its location in the previous bathroom running floor to ceiling on the shower side of the running up to the bottom of the eaves roofline on the shower side. The previous bidet and toilet were replaced with the Vitra Comfort Height toilet, whilst storage was retained in the new 750mm floor standing vanity unit under the sink.
Before
After






