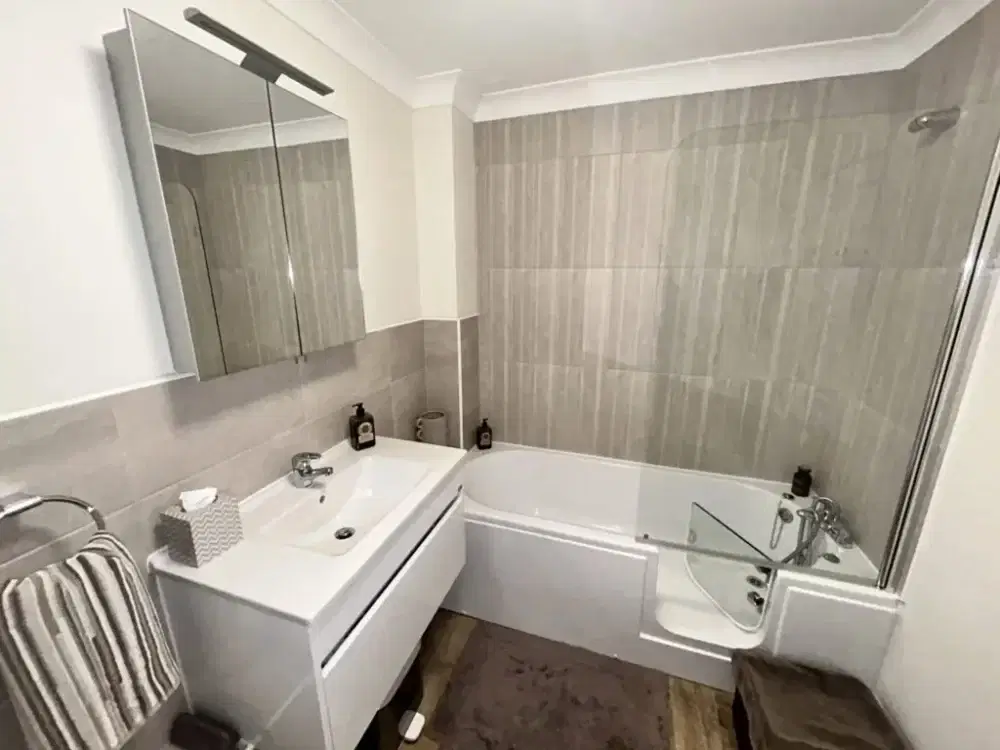The challenge
Mrs and Mrs W. contacted our team to discuss their requirement of creating an accessible wet room within their barn conversion. With a vaulted ceiling, exposed beams and an abundance of natural light, they were keen to create a space that reflected the style of the rest of the property, yet considered their future bathing needs.
The solution
Our expert bathroom designer, James, worked closely with the couple to design and specify an uncluttered wet room that seamlessly blended into the architectural details of the room. A shower curtain was selected rather than a glass screen to enable the usage of the maximum floor area when the shower zone was not in use. A folding wall-mounted shower seat with durable wood slats was specified for the same reason. Altro Pices anti slip flooring was selected in driftwood to harmonise with the exposed beams and soften the minimal aesthetic.
The outcome
This project flowed smoothly and our team of installers did a fantastic job delivering on James’ design. Details such as half-height tiles away from the wet area, recessed shelf space next to the shower mixer for toiletries all added up to very clean thoughtful design. The marble top to the sink and combined vanity unity added a sense of luxury, reflected in the wall hung WC and concealed cistern.







