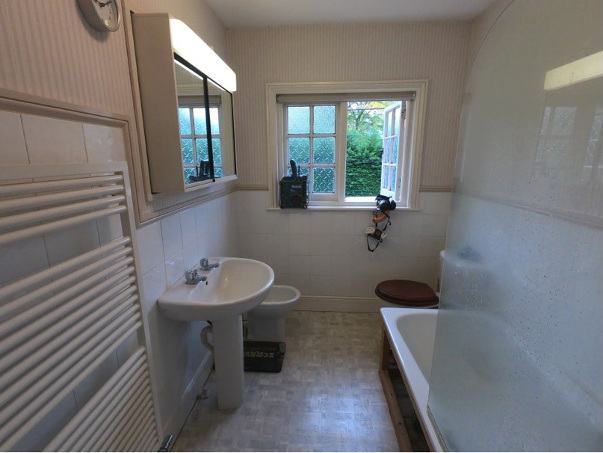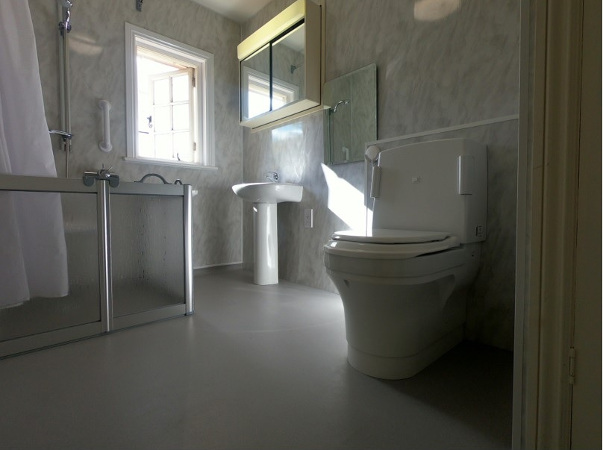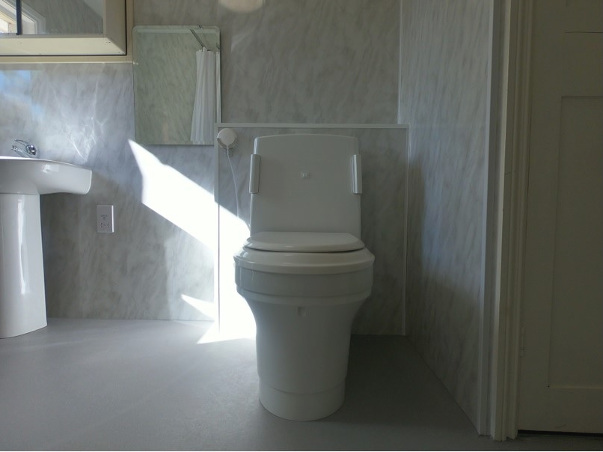Following a diagnosis of motor neurone disease (MND) Mr B began looking into adapting his home to make it more suitable for him to use. He already had a through the floor lift on order when he contacted us about his bathroom. Although in the early stages of his diagnosis, he was aware he might need to sell his house and move to a care home in the future.
As the lift would provide easy access between floors, our focus for the bathroom adaptation turned to the upstairs bathroom, rather than a downstairs room conversion which had been suggested. The downstairs room conversion was unsuitable as the room was too small, so on our initial site visit we measured the upstairs bathroom and put together a proposal.
Mr B considered our plans and decided to consult a private occupational therapist (OT), who could advise him on how to lay a bathroom out for wheelchair access. Understandably, the bathroom and other planned home adaptations would cost a lot so he wanted to ensure he was getting the right solution.
When the OT’s report was submitted, it closely matched our own proposal, differing only on the size of the shower area. In our proposal we had recommended this was 200mm smaller to accommodate the location of the window.
Having considered our proposal, the OT agreed that given the room layout and budget available ours was the better option. A big difference between the two proposals being that whereas we proposed covering one half of the existing window to get the shower area in, the OT’s preferred size would require the window to be removed and a new window fitted some 500mm to the right. This would also require the unwanted aperture bricked up. In comparison our proposal was more economical with Mr B’s budget as we retained the existing window and just covered off the left side.
Following his consultations with the OT, Mr B felt assured we had come up with the best solution for him and proceeded to order.
Our design involved removing his existing bath tub, blocking up half of the bathroom window in order to make space for a corner wet floor area, removing the toilet and replacing it with a basin. We re-positioned the toilet to midway down the room length, where there would be more space to manoeuvre a wheelchair. Instead of using a standard toilet, a Clos-o-mat shower toilet was specified.
Clos-o-mat shower toilets are specialist, purpose built toilets, which enable the user to toilet with little or no help. They are an ideal option for a disabled person as it can be operated by pressing and releasing the elbow pads, or by using a hand or foot operated switch. The Clos-o-mat will then shower clean and warm air dry automatically, eliminating the need for using toilet paper. Clos-o-mat’s are often specified by OT’s and are popular with wheelchair users. The unit comes with many options and it can be adapted as the user’s needs change.
Other works involved hanging the door so that it opened outwards rather than inwards to provide more space for movement within the room. We also relocated the bathroom cabinet to the opposite wall.
Our collected images show the before and after shots, note in particular the blocked off window and Clos-o-mat in the after shots. Also used is a half height shower screen that can be folded to allow for easier access in and out of the shower area. The screen helps to contain water within the shower area, and allow carers to reach into the shower to assist with bathing as needed.
If you are interested in a wheelchair accessible bathroom or incorporating a Clos-o-mat toilet into a new bathroom, please get in touch with Absolute Mobility on 0800 2922 110.




